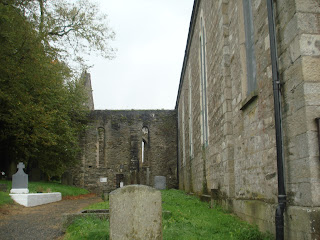St.
Mary’s Medieval Church, New Ross
Niall
C.E.J. O’Brien
The medieval town church
of St. Mary in New Ross is one of the finest surviving medieval churches. The walls
of the chancel along with the north and south transepts are still standing
though roofless.[1]
In 1813 a new Church of Ireland church was built on the site of the nave as far
as the chancel arch.[2] But
St. Mary’s church was not the original parish church of New Ross.
Church
of St. Michael
The original parish
church of New Ross was the Church of St. Michael. This was built on Michael
Street by the town’s people and was ministered by Canons Regular. At the
dissolution of the monasteries the church was part of the property of Dunbrody
abbey. Queen Elizabeth granted the church ‘to the Trinity poor for the maintenance
of a secular priest to say Divine Service’.[3] Late
in the reign of Queen Elizabeth or early in that of King James the church of St.
Michael ceased to be used as a parish church and was used as a warehouse. In
the 1640s a few Jesuits reopened the building as a church and it stayed open
until 1670 when the Jesuits left New Ross. In 1700 the church site was given
over for the building of an army barracks.[4]
Church
of St. Mary
The foundation of the
church of St. Mary is traditionally ascribed to William Marshal (d.1219) but
there is no supporting evidence for this. In about 1227 William Marshal the
younger granted the St. Mary’s chapel and the church of St. Evin’s (also in New
Ross) to the Priory of St. John the Baptist at Kilkenny. The priory was a house
of Regular Canons of St. Augustine and they ministered at St. Mary’s until the
dissolution of the priory in 1541.[5] The
priory was then granted to Kilkenny Corporation.[6]
The tithes of the rectory of New Ross, formerly attached to St. Mary’s, were
also granted to Kilkenny Corporation.[7]
The church of St. Mary
was a finer and larger building (one of the largest medieval town churches) than
St. Michael’s. The parishioners of New Ross asked for St. Mary’s to be made it
into the parish church, dedicated to St. Mary and St. Michael. In 1684 Robert
Leigh described the church as ‘one of the largest parish churches in Ireland,
having a high steeple, crowned with lead, a ring of five bells and a fair pair
of organs’.[8]
The Norman tower fell in 1763 and damaged part of the nave.[9] By
1792 the whole church was in a ‘most wretched’ condition. In 1800 New Ross
Corporation voted £500 for repairs and more money in 1806. In 1813 it was
decided to rebuild the church. The new church occupied the nave of the medieval
church and was partly financed by a loan of £2.400 from the Board of First
Fruits.[10]
The east wall of the
medieval chancel has three elegant lancet windows. The gables of the north and
south transepts also have three lancet windows with another set of three on the
south wall of the chancel. The dressing stone for the windows was Dundry stone,
imported from the Bristol area.[11]
The south transept may
have been built later than other parts of the church. In the fifteenth century Patrick
Barrett, Bishop of Ferns, established St. Mary’s as the diocesan church as the
old diocesan seat at Ferns was under attack from the Irish. Bishop Barrett
rebuilt the south transept.[12]
St. Mary’s has a good
selection of medieval tombstones and effigies, many dating from the thirteenth
and early fourteenth century.[13]
==========
The series of photos below follows around the church in a clockwise direction from the west front of the nineteenth century church.
==========
West front of 19th century church
Sculptured head on west doorway of north transept
Grave slabs inside the north transept
Grave slabs and windows on east wall of north transept
Grave slab in doorway in east wall of north transept
Lancet windows on gable of north transept
North wall of chancel
Junction of chancel (left) with north transept (right)
Inside south wall of chancel
East window of chancel
South-east corner of chancel
South wall of chancel with three lancet windows
East wall of south transept with two side chapels
Two side chapels on east wall of south transept
Doorways to the under-croft beneath the south transept
Inside the south transept, looking eastwards
Inside the south transept
Inside the south transept
Inside south transept
Inside the south transept
South-west corner of south transept
West wall of south transept
View over New Ross and the River Barrow from churchyard
============
End of post
=============
[1] Tom
Dunne (ed.), New Ross-Rosponte-Ros Mhic
Treoin: An Anthology Celebrating 800 years (Wexford County Library Service,
2007), p. 43
[2] Rev.
James Leslie, Ferns Clergy and Parishes
(Author, 1936), p. 228
[3]
Rev. James Leslie, Ferns Clergy and
Parishes, p. 227
[4]
Tom Dunne (ed.), New Ross-Rosponte-Ros
Mhic Treoin, p. 48
[5] Tom
Dunne (ed.), New Ross-Rosponte-Ros Mhic
Treoin, p. 43
[6] A.
Gwynn & R.N. Hadcock, Medieval
Religious Houses Ireland (Irish Academic Press, Blackrock, 1988), p. 182
[7] Rev.
James Leslie, Ferns Clergy and Parishes,
p. 228
[8] Rev.
James Leslie, Ferns Clergy and Parishes,
pp. 227, 228
[9] Tom
Dunne (ed.), New Ross-Rosponte-Ros Mhic
Treoin, p. 43
[10] Rev.
James Leslie, Ferns Clergy and Parishes,
p. 228
[11] Tom
Dunne (ed.), New Ross-Rosponte-Ros Mhic
Treoin, p. 43
[12]
Peter Harbison, Guide to National &
Historic Monuments of Ireland (Gill & Macmillan, Dublin, 1992), p. 337
[13] Tom
Dunne (ed.), New Ross-Rosponte-Ros Mhic
Treoin, p. 43


























No comments:
Post a Comment