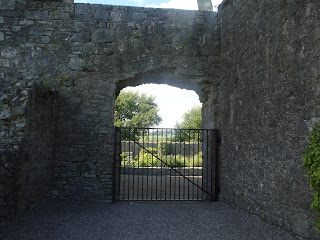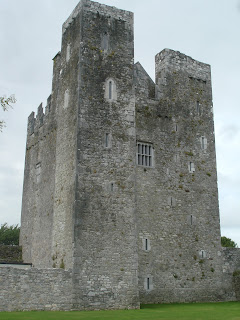Barryscourt Tower House
Niall C.E.J. O'Brien
Barryscourt tower house is situated near the town of Carrigtwohill in east County Cork, Ireland. The tower house consists of a main tower house building with smaller adjacent buildings arranged around a courtyard, which was protected by an outer "bawn" or curtain wall, with 3 smaller corner towers. The main tower is situated at the south-west corner of the roughly rectangular curtain wall and the main entrance to the courtyard is right next to it, set into the south curtain wall. Three smaller turrets project from the north-east, south-east and south-west corners of the main tower. These three turrets are 5 storeys high, while the main block of the tower is only 3 storeys high.
Barryscourt tower house stands on a site that has been occupied for over a thousand years. Nearby the remains of a wooden watermill was discovered. This was built sometime in the 7th century. After the Norman invasion of 1169 the area around Barryscourt fell into the hands of the de Barry family. The remains of an early castle was discovered during restoration of the present tower house.
The senior branch of the Barry family, called Barrymore, held Barryscourt until the line became extinct in the 16th century and the area was inherited by a distant cousin of the Barryroe branch. The present tower house at Barryscourt was probably built either in the 15th or 16th century, with a tentative date of about 1550 based on the architectural style.
Munster was the scene of war in 1569-1571 and again in 1579-1583 and in 1597-1601. The tower house at Barryscourt suffered attack and counter attack in these wars. After 1601 Barryscourt was repaired, with an outer wall surrounding an inner courtyard being added, including 3 corner towers.
By 1617 Barryscourt ceased to be main residence of the Barry family. During the Confederate War (1641-1653) the tower house was attacked and captured in 1645,
Barryscourt castle eventually fell into disuse, and a house was built by the Coppinger family (who had taken over the property from the Barrys) next to the castle in the early 18th century; this house has long since disappeared. The Barryscourt Trust was set up in 1987 for the purpose of conserving and developing the potential of the castle as a heritage site. In the 1990s, the relatively intact shell of the tower house was repaired and reroofed. The interior is furnished as it would have been in the 16th century.
=============
Some rooms in the side turrets. The three smaller turrets project from the north-east, south-east and south-west corners of the main tower and are 5 stories high.
========
A large building once stood next to the main tower inside the bawn, and was probably a dining hall, but only ruins remain.
============
Outside the tower house at Barryscourt
===============
Source = https://en.wikipedia.org/wiki/Barryscourt_Castle
===============
End of post
==============
Approach to the tower house from car park
Entrance gate way - tower house to the left beyond the gate
Entrance doorway to the tower house
Inside the front door - doorway to left enters cellar and dungeon
Ground floor room - used for information boards for visitors
Stairway from inside front door up to the upper floors
there is no back door!
A part of the kitchen
Second floor hall where the lord and /or seneschal met the tenants
The third floor banquet hall where the lord entertained guests
The lord's table in the third floor banquet hall
Fireplace in the third floor hall
=============
Some rooms in the side turrets. The three smaller turrets project from the north-east, south-east and south-west corners of the main tower and are 5 stories high.
The castle chapel in one of the side towers with traces of wall paintings
Ceiling in a side turret room
The toilets in one of the corner towers
========
A large building once stood next to the main tower inside the bawn, and was probably a dining hall, but only ruins remain.
The new garden with the possible ruined dinning hall in distance.
Main outside window of the ruined hall. This wall is also the bawn wall.
============
Outside the tower house at Barryscourt
===============
Source = https://en.wikipedia.org/wiki/Barryscourt_Castle
===============
End of post
==============




















Nice story remember taking the photo keep up the great work
ReplyDelete